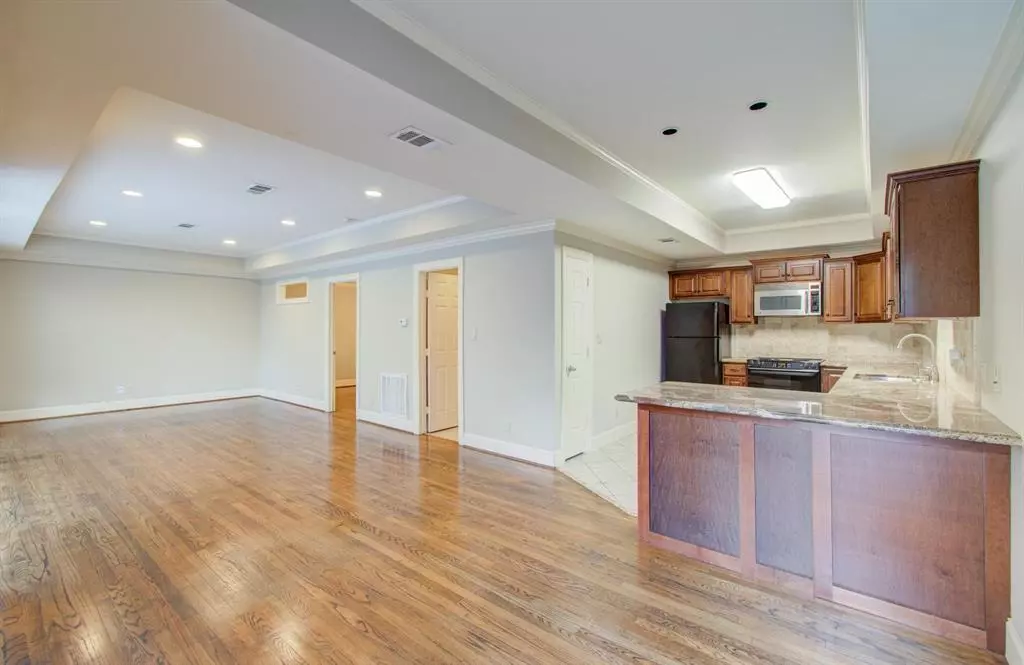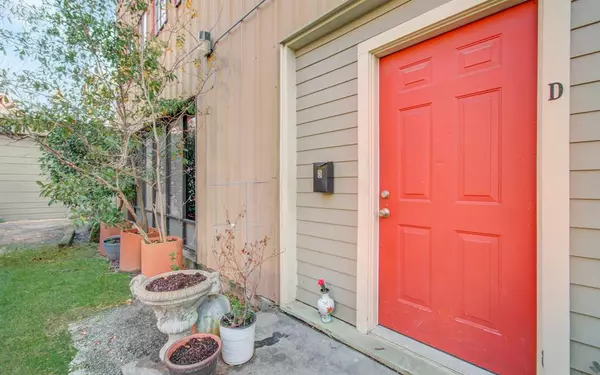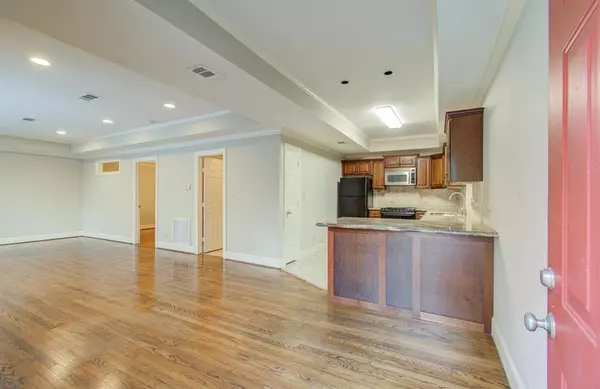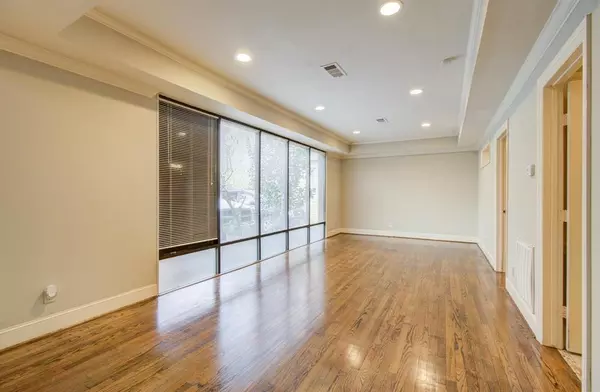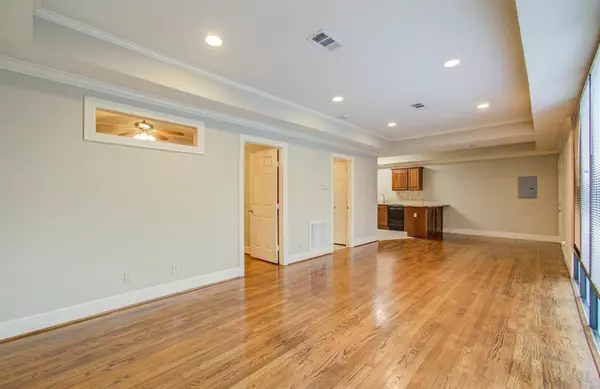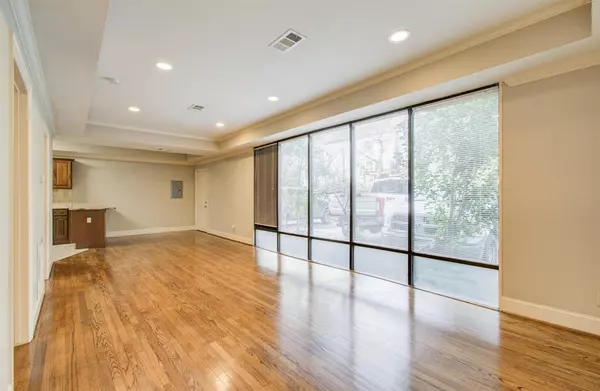1 Bed
1 Bath
1,000 SqFt
1 Bed
1 Bath
1,000 SqFt
Key Details
Property Type Multi-Family
Sub Type Multi-Family
Listing Status Active
Purchase Type For Rent
Square Footage 1,000 sqft
Subdivision Westmoreland Farms
MLS Listing ID 9586348
Style Contemporary/Modern
Bedrooms 1
Full Baths 1
Rental Info Long Term
Year Built 1983
Available Date 2024-12-30
Lot Size 0.470 Acres
Acres 0.47
Property Description
Location
State TX
County Harris
Area Gulfton
Rooms
Bedroom Description All Bedrooms Down,Primary Bed - 1st Floor
Other Rooms 1 Living Area, Entry, Kitchen/Dining Combo, Living Area - 1st Floor, Loft, Utility Room in House
Master Bathroom Primary Bath: Tub/Shower Combo
Den/Bedroom Plus 1
Kitchen Breakfast Bar, Pantry
Interior
Interior Features Brick Walls, Concrete Walls, Dryer Included, Fire/Smoke Alarm, High Ceiling, Refrigerator Included, Washer Included
Heating Central Electric
Cooling Central Electric
Flooring Tile, Wood
Appliance Dryer Included, Electric Dryer Connection, Refrigerator, Stacked, Washer Included
Exterior
Parking Features None
Garage Description Additional Parking
Utilities Available Phone
Street Surface Concrete,Curbs,Gutters
Private Pool No
Building
Lot Description Cleared, Street
Story 1
Entry Level Level 1
Sewer Public Sewer
Water Public Water
New Construction No
Schools
Elementary Schools Cunningham Elementary School (Houston)
Middle Schools Long Middle School (Houston)
High Schools Bellaire High School
School District 27 - Houston
Others
Pets Allowed Case By Case Basis
Senior Community No
Restrictions Restricted
Tax ID 037-055-016-0065
Energy Description Ceiling Fans,Digital Program Thermostat,HVAC>13 SEER
Disclosures No Disclosures
Special Listing Condition No Disclosures
Pets Allowed Case By Case Basis

Find out why customers are choosing LPT Realty to meet their real estate needs


